Qualifications & Project Photos
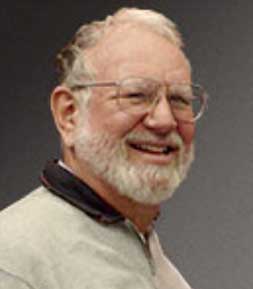
Robert I. Schwartz AIA has been President of Schwartz / Robert & Associates, Inc. and its predecessor Schwartz / Romano & Associates, Inc. since the initial incorporation of the latter company in 1991. He is both a licensed California Architect (No. C-14545) and General Contractor (Class B-1, No. 417412) and he was first admitted as a professional member of the American Institute of Architects (AIA) in 1984.
In-between working summers as a shipyard welder and industrial draftsman, Mr. Schwartz completed his undergraduate education in only three years, graduating with both Academic Major Honors and Special College Honors from the University of California at Santa Cruz (UCSC) in 1972. Mr. Schwartz then began his professional education at the Graduate School of Architecture & Urban Planning at UCLA in 1972. There he was elected President of the UCLA Graduate Fine Arts Council and later served as an elected Senator to the UCLA Graduate Student’s Association.
In 1976 Mr. Schwartz was engaged under a National Academy of Sciences research fellowship for studies in seismic engineering conducted under the direction of UCLA Professor Samuel Aroni, S.E., Ph.D.
Mr. Schwartz completed his professional studies in 1977 and began his architectural working career as a draftsman for a succession of design firms including Van Tilburg Associates, Ebbe Viedricksen Associates and Robbins & Bown, Inc., where he was the lead design draftsman for many large Type V multifamily residential projects.
Later joining the firm of Martin Stern & Associates, Inc., Mr. Schwartz became a supervisory Job Captain responsible for coordinating the preparation of construction documents for large Type I high-rise office buildings and major casino hotels in notably including the MGM Grand (now Sierra Grand) Hotel in Reno, NV. Mr. Schwartz subsequently returned to UCLA to complete his graduate thesis (an aerospace museum using a novel long-span “tensegrity” tent structure) and he was awarded a professional Master of Architecture (M. Arch.) degree in 1980
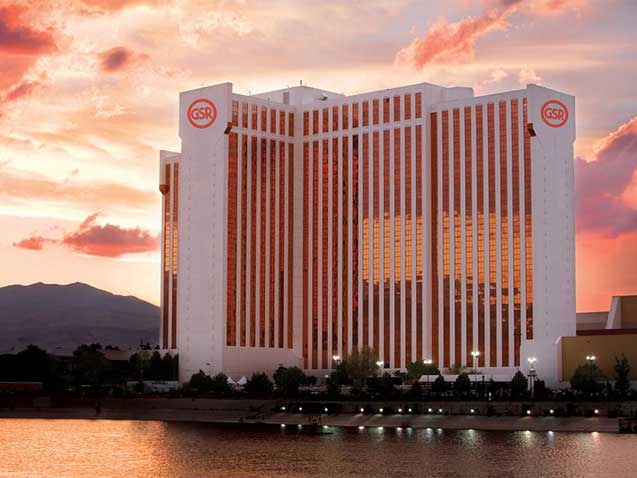
In 1981 Mr. Schwartz became the Chief Construction Administrator (department head) for the Los Angeles headquarters office of Daniel, Mann, Johnson & Mendenhall Corporation (“DMJM”) a 3,500 man international facilities design company that is now a core component of AECOM. In that capacity Mr. Schwartz was directly responsible for overseeing the successful construction administration of many large, notable, and highly complex institutional, medical, research, industrial, commercial, and classified defense projects having a total aggregate value of over three billion dollars.
DMJM major projects that were successfully completed under Mr. Schwartz’s team supervision as Chief Construction Administrator included, but were not limited to, the 51,000 SF Rockwell International Science Center II laboratories (now Teledyne Controls) at 1049 Camino Dos Rios Thousand Oaks CA, the main Hertz Car Rental facility at LAX airport, the Bullocks Central Office Facility in downtown Los Angeles, the whole-block 6-story 675,000 SF Encino Terrace Office Building located at 15821 Ventura Boulevard, the American Presidents Line (APL) Intermodal (container freight dock-loading) Transportation Complex in the Port of Los Angeles, The Orange County Transit District (OCTD) main vehicle service facility, the United States Postal Service (USPS) primary mail sorting center in Long Beach CA, the Veterans Administration (VA) Center Core Medical Center building in Palo Alto CA, the Bank Bumi Daya in Kuala Lumpour Malaysia, the Algerian Air Force Military Airlift Command base at Boufarik, Algeria and the American Bell MUX Main Switching Center in downtown Los Angeles.


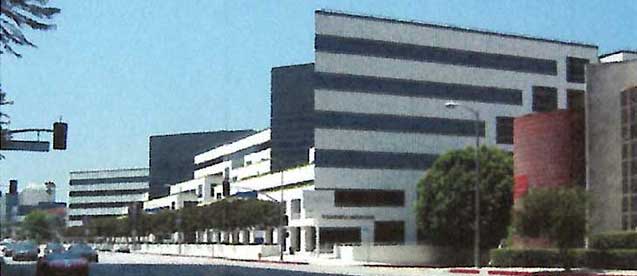
In 1983 Mr. Schwartz received a personal commendation from the U.S. Army Corps of Engineers for critical support work performed by DMJM at Vandenberg AFB on behalf of the U.S. Air Force Space Command’s space shuttle launch facilities construction program.
In 1983 Mr. Schwartz was promoted internally to the position of Corporate Contracts Administrator, and he received supplementary legal training as a Certified Government Contracts Administrator. During his tenure at DMJM authored a standard manual on the proper application of “fast track” project scheduling techniques and he negotiated industrial design/build’ contracts for Technical Management Services, Inc., a DMJM subsidiary.
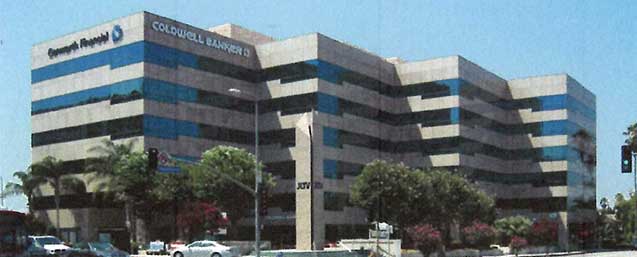
In 1984 Mr. Schwartz was recruited to be Vice President of Gross Enterprises, a privately held real estate development company. In addition to new major hotel redevelopment projects, Mr. Schwartz was the executive in charge of the time-critical design, approval, and construction of the award winning six-story 275,000 SF granite-clad Encino Executive Plaza office complex located at 16501 Ventura Boulevard in Encino, CA., that also features a 4.5-level reinforced concrete underground parking garage and at-grade public plaza.
While working with Gross Enterprises, Mr. Schwartz also served as both Architect of Record and Construction Manager for the 4,320 SF, 6 BR / 5.5 BA Sydney Gross Residential Estate located at 4060 Valley Meadow Road, in Encino CA.

In 1985 Mr. Schwartz became a Senior Project Development Manager for Tishman West Management Corporation (TWMC). In this capacity Mr. Schwartz was the executive in charge of the successful development of the 4-story 135,000 SF “Westwood Terrace” office building at 1640 Sepulveda Boulevard in West Los Angeles, the design and construction management of the UCLA Hospital Main Computing Center at 10880 Wilshire Boulevard, the conversion of an existing two-level industrial building into the new headquarters office of Zenith National Insurance Corporation at 21255 Califa Street in Warner Center CA and the recladding, interior redesign and major mechanical system upgrades to the Calfarm Insurance Company headquarters in Sacramento CA.
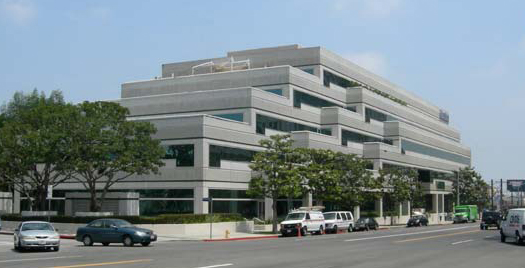
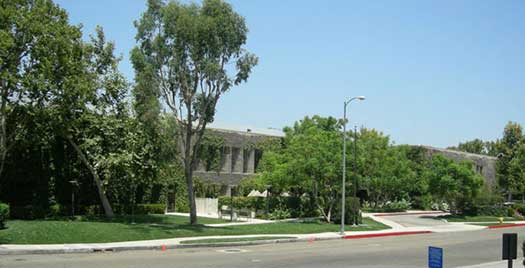

While with TWMC Mr. Schwartz also served as Assistant Project Manager for the blue sapphire glass clad 21-story City Tower office complex at 333 City Boulevard West in Orange CA that included an adjoining large multi-level precast concrete parking garage structure and connecting skyway bridge.
While still retained by Tishman West Management Corporation, Mr. Schwartz was the primary author of major project feasibility and site selection team studies conducted on behalf of Texaco Corporation, Twentieth Century Insurance Company, TransAmerica Corporation and Metropolitan Life Insurance Company

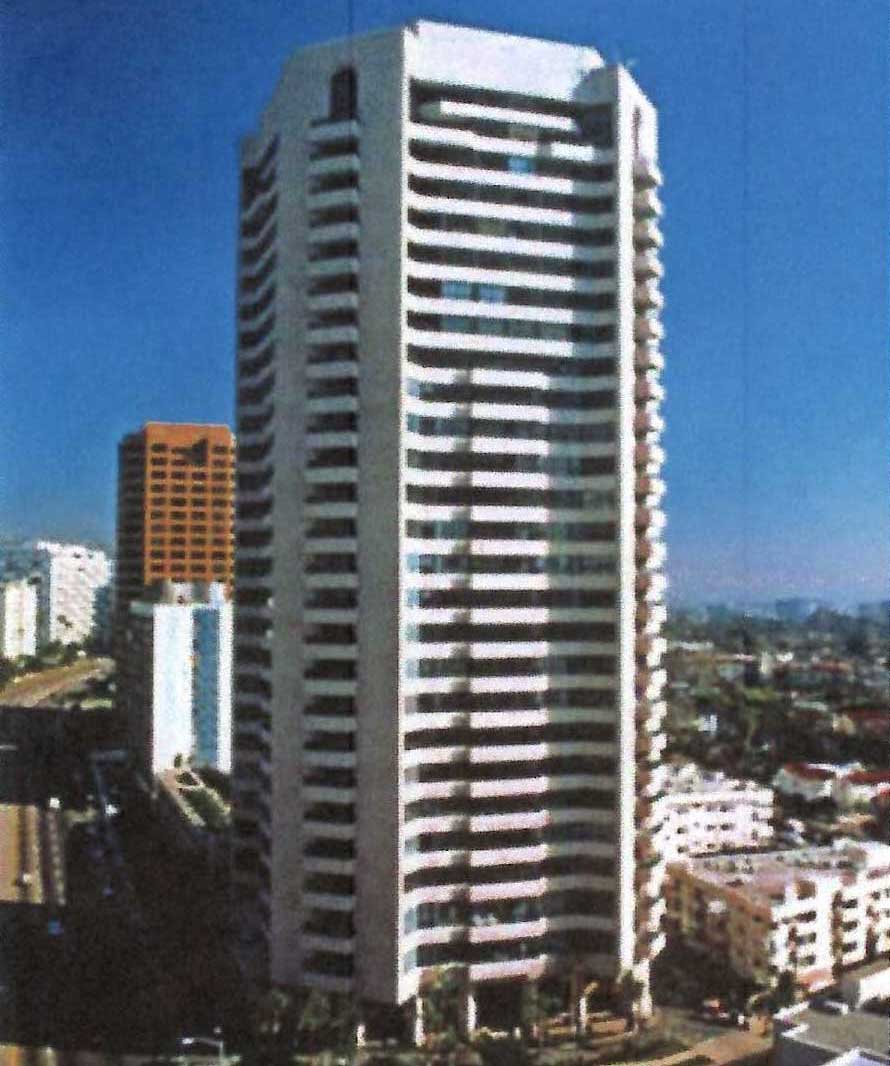
In 1997 Mr. Schwartz was retained by Breslow Development Corporation (a subsidiary of Goldrich & Kest, Inc.) to serve as that developer’s onsite Project Executive /Owner’s Representative for management of the landmark 29-story/127 unit Blair House ultra-luxury condominium project located at 10490 Wilshire Boulevard in West Los Angeles. This building fronts along the “Golden Mile” extending in-between Westwood Village and the City of Beverly Hills.
Considered across all dimensions the Blair House was a uniquely challenging project. Construction of the ductile moment-resistive steel framework according to a very different 33-story design had reached the 14th floor level when the financing for the original developers imploded and the abandoned unsafe structure was thereafter left to rust as a hazardous public eyesore. Seven years passed before acquisition of the property by Goldrich & Kest, Inc., that retained the original architect (Abraham Shapiro AIA) to completely redesign the building exterior and interior while reutilizing the original steel frame and elevator core. A new 29-story ultra-luxury condominium building design (plus a new adjoining five level parking structure with rooftop pool & garden area) emerged while fast-track construction was continuously ongoing. Insertion of the central mast for the tower crane required assembly of the longest mobile crane in California construction industry history.
Although originally retained only as the Owner’s Representative; upon the discharge of the original General Contractor Mr. Schwartz also assumed the role of onsite Executive Construction Manager. He selected and closely managed a close-knit team of 23 building specialists who together achieved completion of the entire development project in only 27 months with maximized cost-efficiency and superb quality throughout. The project was a roaring financial success and remains the very best-built residential structure of its type on the West Coast
In 1989 Mr. Schwartz was recruited by Raleigh Enterprises (a privately owned Los Angeles holding company) to become its Vice President for Real Property Development. Among other corporate assignments Mr. Schwartz was the executive in charge of the architectural and engineering design and overall financial pre development of the proposed 21-story/32 unit “Club View” ultra-luxury steel-frame high-rise condominium project that was to be located upon a small & geometrically irregular site on Wilshire Boulevard that directly overlooked the adjoining Los Angeles Country Club. Following submittal this project was fully approved for construction by the City of Los Angeles.
While with Raleigh Enterprises, Mr. Schwartz was also put in charge of major mechanical and elevatoring renovations to the landmark Westwood Marquis Hotel (proximal to the UCLA Medical Center) and substantial new building additions and upgrades to the expansive luxury Sunset Marquis Hotel in the City of West Hollywood. He also designed technically complex renovations and major additions to the historic Raleigh Studios movie production facility in Hollywood CA, including a new parking structure, primary electrical substation seismic reinforcement and production office additions
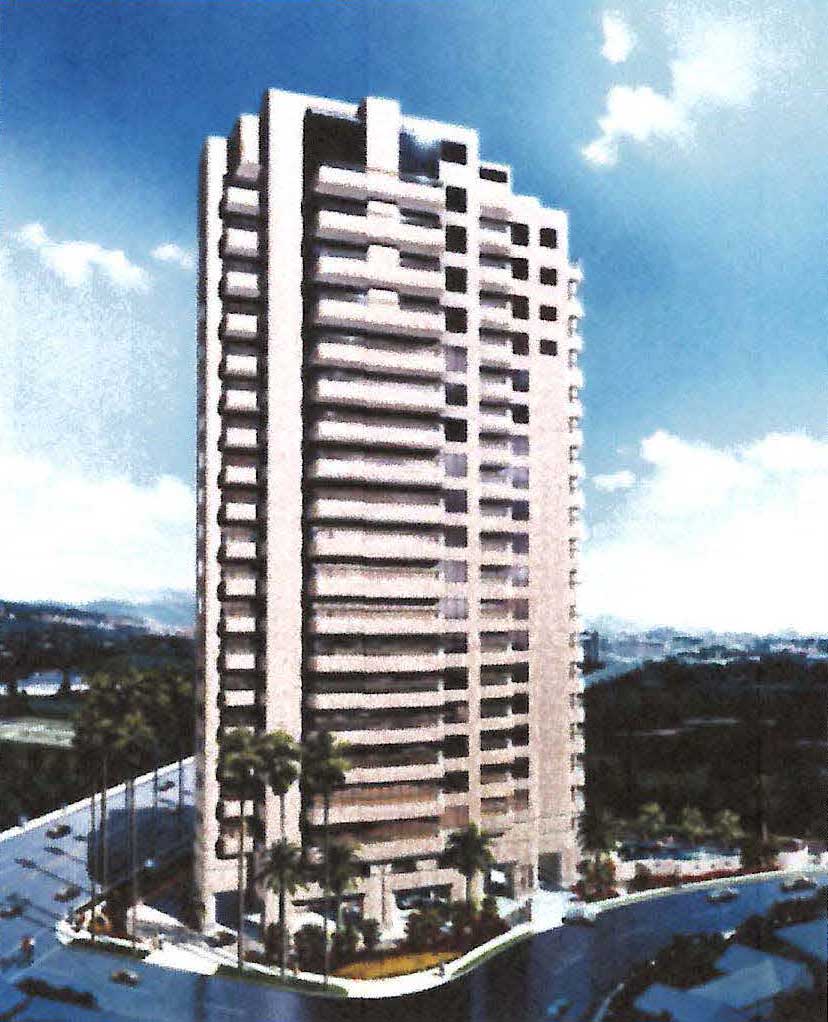
To allow his acceptance of outside professional service assignments, 1971 Mr. Schwartz incorporated Schwartz / Romano & Associates, Inc. (SRA) and that partnership immediately signed up Raleigh Enterprises as its first long-term client. Because much of SRA’s early work was done pursuant to the repair of distressed condominium properties, Mr. Schwartz also took up the writing of a monthly technical advisory column entitled “STICKS & BRICKS” for the national Community Association Institute (CAI). Following the 1994 Northridge Earthquake, Mr. Schwartz represented the AIA during public informational hearings, and he frequently appeared as a host speaker on the local cable TV “Recovery Channel”. SRA conducted over twenty major building post-earthquake structural safety investigations. While acting as a registered Deputy Inspector for the California State Office of Emergency Services, Mr. Schwartz also conducted in-field orientation briefings for visiting Federal Emergency Management Agency (FEMA) directors from all regions outside of Southern California.
Mr. Schwartz has received training from the Los Angeles County Bar Association (LACBA) and the American Arbitration Association (AAA) to become certified as both a Mediator and Arbitrator. For a decade Mr. Schwartz served as an active member of the AAA’s Panel of Arbitrators – the last four as the sole Architect assigned to the AAA’s Large & Complex Case Panel. Mr. Schwartz has also served as a contract Arbitrator for the California Contractor’s State License Board. In 1996 Mr. Schwartz completed extensive service as one of three members of an Expert Panel established to investigate & resolve all legal claims for physical damages caused to the landmark National Historic Register “Wiltern Theater” complex (3790 Wilshire Boulevard) that were allegedly caused by adjacent LA County Metropolitan Transportation Authority underground subway station construction

While first retained in 2003 as a forensic expert for Citadel Storage LLC; Mr. Schwartz subsequently assumed overall executive construction management of a large 3-building consumer self-storage project entitled the “Hollywood Storage Center” (3425 Old Conejo Road in Newbury Park, CA) that had been abandoned by a defaulting original General Contractor. Mr. Schwartz successfully completed that Phase I project with excellent quality and later amicably negotiated the settlement of all matters in dispute.
Several years later, Mr. Schwartz was again retained by the same Clients (Kuvera Partners LLC) to be their onsite Construction Manager/Owner’s Representative for the design and construction of their Phase II self-storage project upon the same Newbury Park property. That project consisted of three large 2-story reinforced concrete masonry industrial buildings totaling 78,000 SF together with extensive sitework upon sloped hillside terrain. Completed in 2006, this project has been featured in numerous consumer self-storage publications as a “best of type” example, and the entire facility has been a financial success
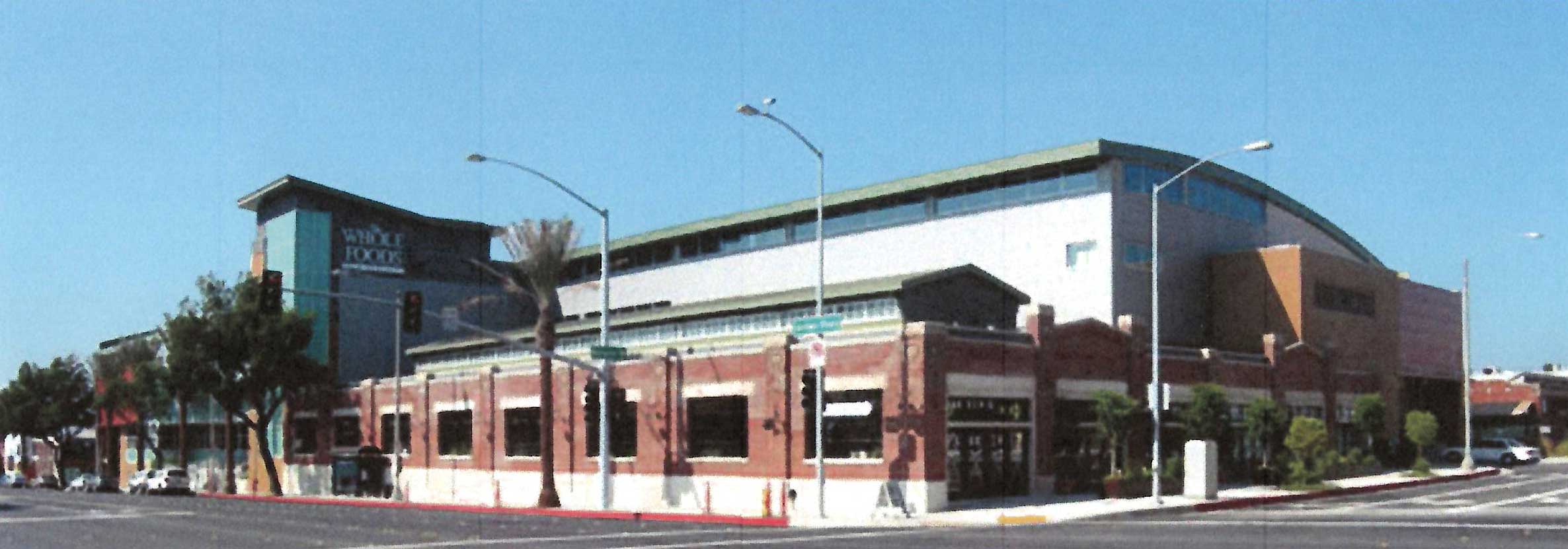
In September of 2008 Mr. Schwartz completed service as the Owner’s Representative / Executive Project Manager for developer Bellevue Ventures LLC for the design, public agency approval and construction of the landmark 73,000 SF/$27.3MM Whole Foods Market facility located at 465 South Arroyo Parkway in the City of Pasadena CA. This building is the largest ‘built-to-suit’ Whole Foods Market in the entire nation.

In addition to proving a commercial and financial success, this Whole Foods project has received numerous awards for architectural design creativity. It features incorporation of ‘historic’ street-front red brick masonry exterior walls of an original 1920’s bus maintenance garage. This project was constructed with great care by General Contractor C.W. Driver Corporation directly adjacent to a continuously-operational “Gold Line” light rail alignment. This energy-efficient project features a three-level long-span precast concrete underground parking garage, internal roadway/loading tunnel, two-story exposed steel-frame shopping area with interconnecting elevators, escalator, and parallel “cartiveyor”. The building also includes culinary teaching kitchen, training classroom and business offices.
While operating under Schwartz / Robert & Associates, Inc., Mr. Schwartz maintains an active and varied professional practice while serving as a Development Consultant, Architect and Construction Manager.

PROPOSED MIXED-USE DEVELOPMENT @ 445 E. ORANGE GROVE BLVD., PASADENA, CA – 40 EACH 2-STORY RESIDENTIAL TOWNHOME GARDEN COMPLEX WITH POOL, GYM, AND ONSITE DAYCARE FACILITIES OVER AT-GRADE COMMERCIAL RETAIL PLUS PARKING OVER UNDERGROUND PARKING GARAGE & TENANT STORAGE
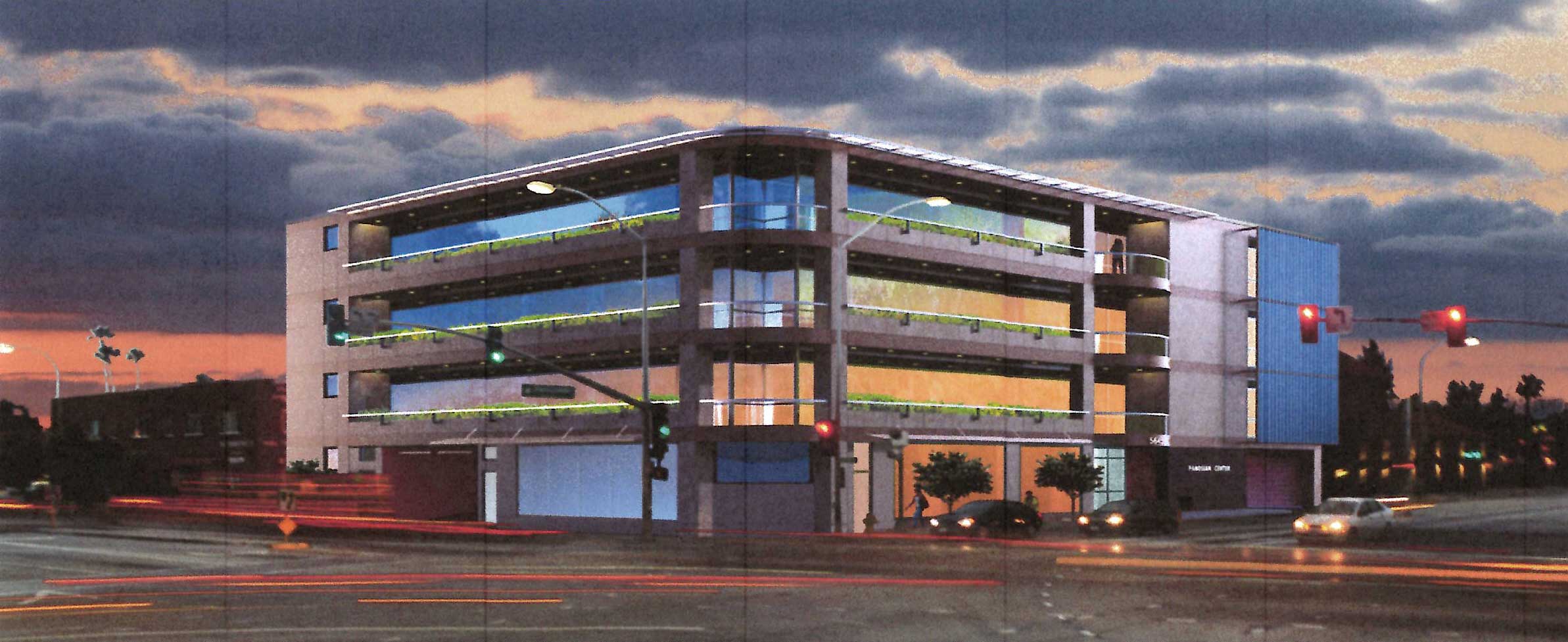
PROPOSED PANOSIAN MEDICAL OFFICE BUILDING @ 5645 SEPULVEDA BOULEVARD, CULVER CITY CA – 51,860 SF 4 LEVEL STEEL-FRAMED RETAIL & MEDICAL OFFICES OVER FIVE LEVEL UNDERGROUND PARKING STRUCTURE – LEED BOLD ENERGY COMPLIANT
Over the past three decades Mr. Schwartz has also been heavily occupied with numerous investigative assignments concerning a wide variety of real property issues such as feasibility studies, design errors & omissions, construction defects, building codes & standards conformance, construction project auditing, capital improvement budgeting, major insurance claims settlement, pre-acquisition due diligence, project proforma preparation, seismic rehabilitation and the adaptive reuse/repurposing of existing facilities. Mr. Schwartz has been the lead investigator in well over 300 different project assessments and the author of over 200 technical reports. These professional activities often involve the provision of litigation technical support services to attorneys and occasional sworn testimony as an expert witness during deposition or trial. Mr. Schwartz has been admitted as a Construction Industry Expert in the Superior Courts of Los Angeles, Ventura and Santa Barbara Counties. He is expert in the production of effective trial exhibits, both technical and financial. He is currently under a 3-year contract as one of the eleven state-wide “Subject Matter Experts” who peer-review disciplinary cases brought before the California Architects Board.
Mr. Schwartz devotes his non-working time to his wife Leslie (a credentialed math teacher) and their three grown children; all University of California graduates with advanced postgraduate degrees. Each of their children are also concert-level performing musicians, and he himself is a former General Manager of the New West Youth Symphony Orchestra. Mr. Schwartz’s hobbies include home carpentry work upon their residence in Thousand Oaks CA, classical music, and extensive readings in history & science. He performs volunteer work with various charities including the Commemorative Air Force squadron based at Camarillo Airport. As a long-time licensed private pilot, he enjoys occasional recreational flying in high-performance sailplanes.

PIETRUZKA RESIDENCE – 5086 AVENIDA HACIENDA, TARZANA CA

PRODUCTION PLATFORM “HOLLY” – 10 MW WIND POWER TURBINE ADAPTIVE REUSE PROPOSAL, SANTA BARBARA CA
